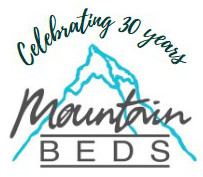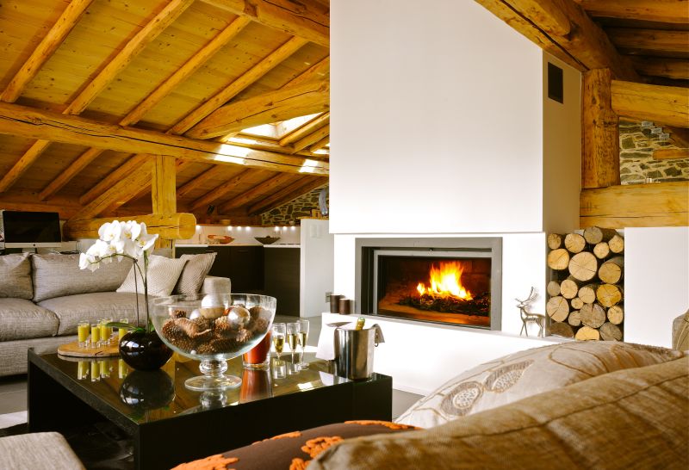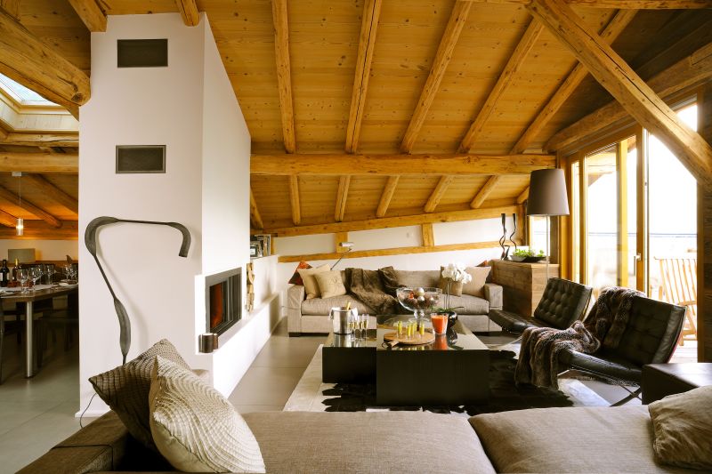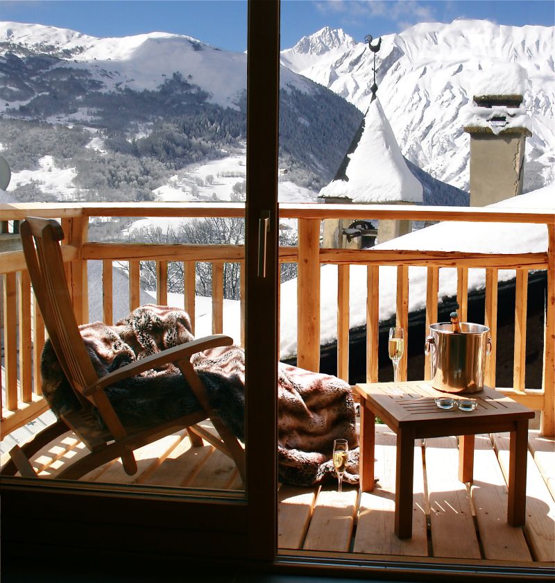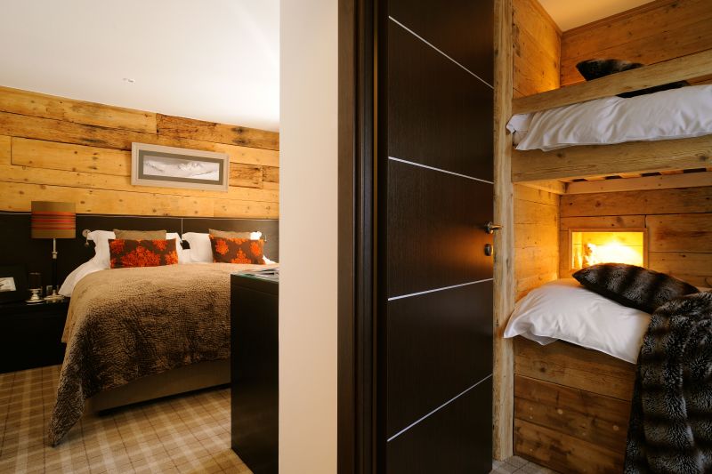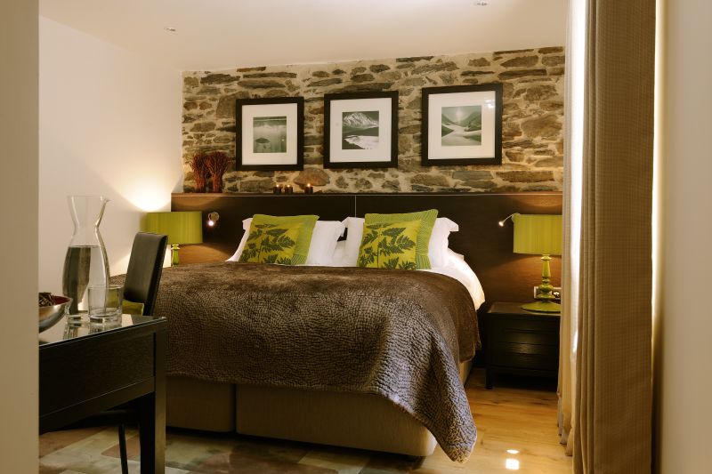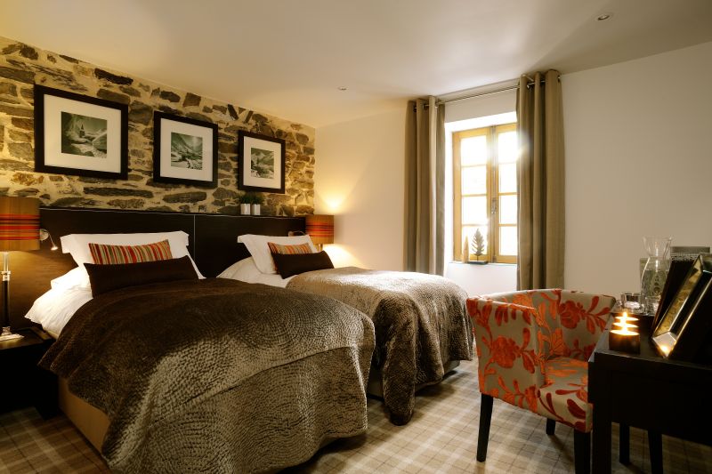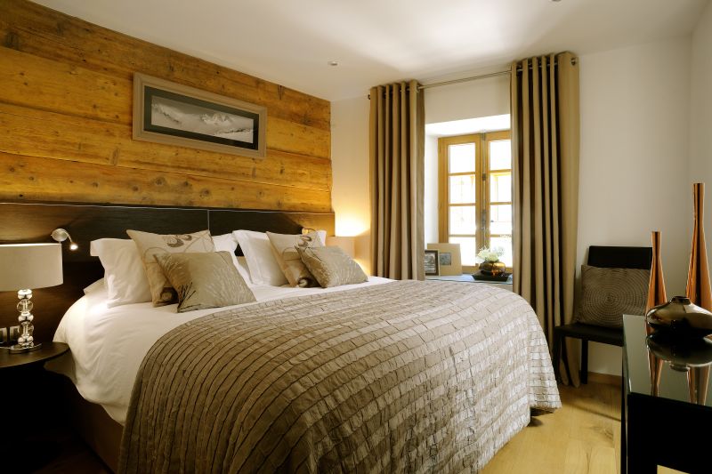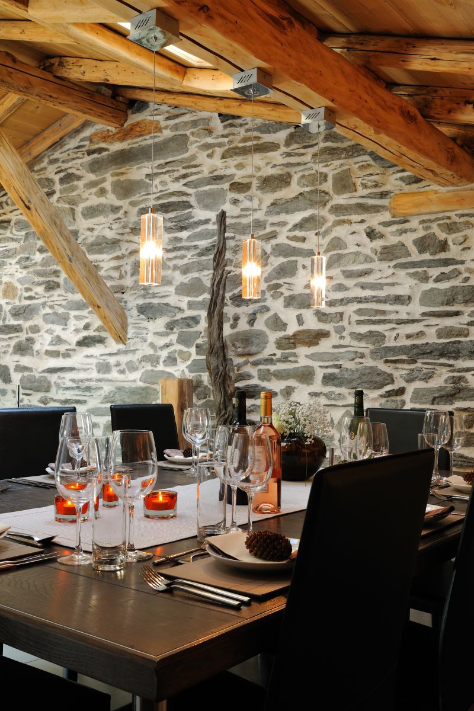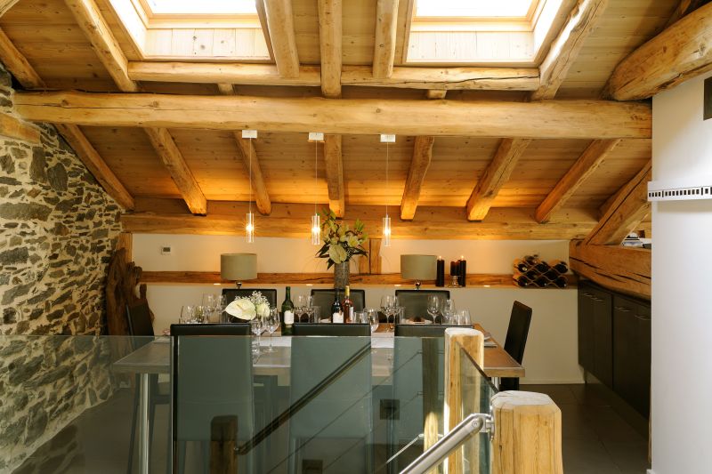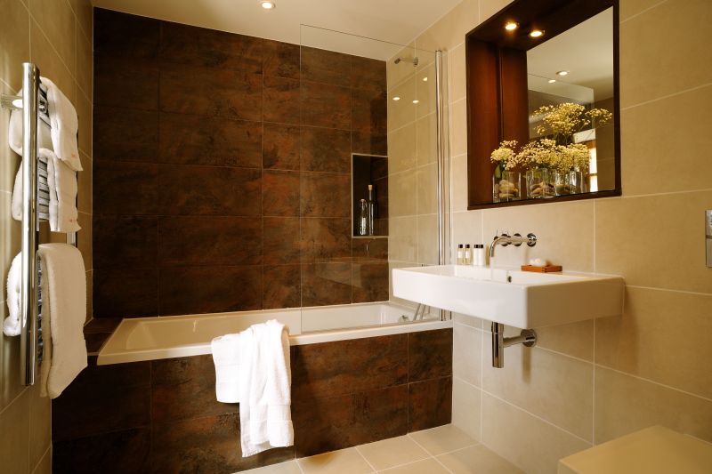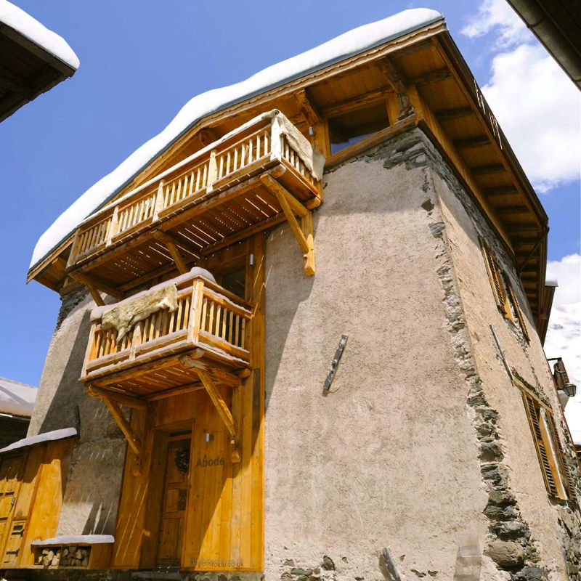Description
Abode’s stunning open-plan living room is a feast of original beams, stonewalls and wall-to-wall windows with spectacular panoramic mountain views …..the perfect sanctuary for winding down and relaxing after a day on the slopes.
Under-stated chic continues the sophisticated style downstairs. 3 king/twin bedrooms & 1 family suite with separate bunk bedroom comfortably sleep 8-10 guests; imagine the comfort of Hypnos beds, Egyptian linen, feather duvets & cosy bathrobes. Thoroughly contemporary en-suite bathrooms feature deep baths with showers, designer taps, under floor heating & White Company products to ensure the very best of bath times.
Abode is available for exclusive bookings, families, smaller groups or couples looking to join like-minded guests.
Location
Nestled in the hamlet of Villarabout, in an idyllic location, yet just a four-minute chauffeured drive (10-12 minute walk) from St Martin de Belleville centre and the main lifts.
Distance to airport(s): Chambery (1 hr 15 mins), Geneva (2 hrs mins), Lyon & Grenoble (2 hrs 30 mins).
Accommodation
Open-plan living room – second floor
(25’3 x 11’2)Stunning rooftop living area, with open fire, west facing balcony & spectacular panoramic views. Through to dining area – age-old stone & rustic timbers ensure this is an intimate space. Open-plan kitchen
Bedroom 1 – First floor
(18’10 x 11’10) Family suite with twin/king sized bed, balcony & separate bunk bedroom. Walk through to wardrobes & en-suite bathroom. Designer bathroom with Vola bathroom fittings, deep bath with shower over bath, hand held shower attachment.
Bedroom 2 – First Floor
(12’2 x 11’2) Twin/king sized bed, walk through to wardrobes & en-suite bathroom. Designer bathroom with Vola bathroom fittings, deep bath with shower over & hand-held shower attachment.
Bedroom 3 – Ground Floor
(12’2 x 11’2) Twin/king-sized bed, walk through to wardrobes & en-suite bathroom. Designer bathroom with Vola bathroom fittings, deep bath with shower over & hand-held shower attachment.
Bedroom 4 – Ground Floor
(10’6 x 10’5) Twin/king-sized bed, walk through to wardrobes & en-suite bathroom. Designer bathroom with Vola bathroom fittings, deep bath with shower over & hand-held shower attachment.
Boot Room – Lower Ground Floor
Drying area & heated boot warmers.
TV/Children’s Playroom – Lower Ground Floor with TV, DVD and English free view satellite
Services
• Welcoming champagne reception
• Complimentary bar (wines, beers & soft drinks)
• Half board catering (breakfast, afternoon tea 7 days & 5 course chef prepared dinner on 5 days, local savoyarde supper one evening)
•Children’s supper if required
• Services of a fine dining chef, host and chalet manager, in resort chauffeur service
• Complimentary bar
• Daily housekeeping, towels (changed mid-week), bathrobes, luxury toiletries
• Daily on demand transfers to and from the main lift/village 8am-11pm.
• TV, DVD, UK satellite, games console
• Complimentary wifi, Bose ipod speaker cradle
• Concierge service for lift passes, ski guides, equipment hire, nanny, masseurs; in fact anything guests would like
Catering
Hearty breakfast including daily specials. On your return from the slopes, afternoon tea with a scrumptious, freshly baked cake awaits you. And then as the evening draws in sit back and enjoy the relaxed atmosphere while your professional Chef creates a modern style five-course menu with an added twist of indulgence.
Dinner is served with a selection of medal winning house wines or your choice from our wine list
(a la carte wines additional cost).
Breakfast and afternoon tea is available for 7 days. Dinner for 5 nights plus savoyard supper 1 night. (the staff have 2 nights off)
