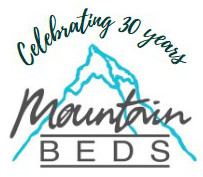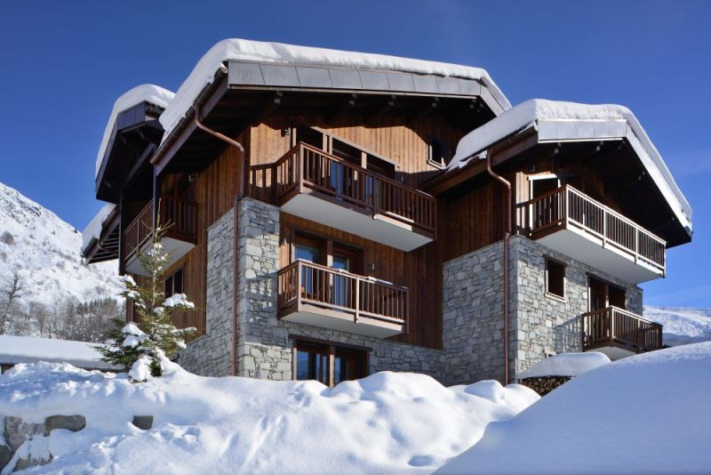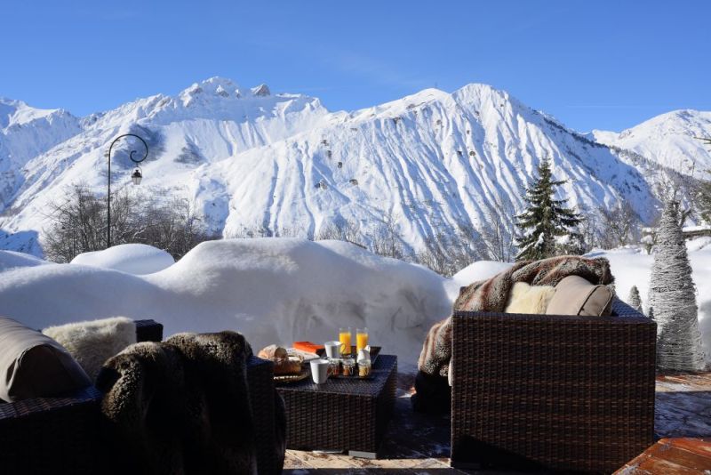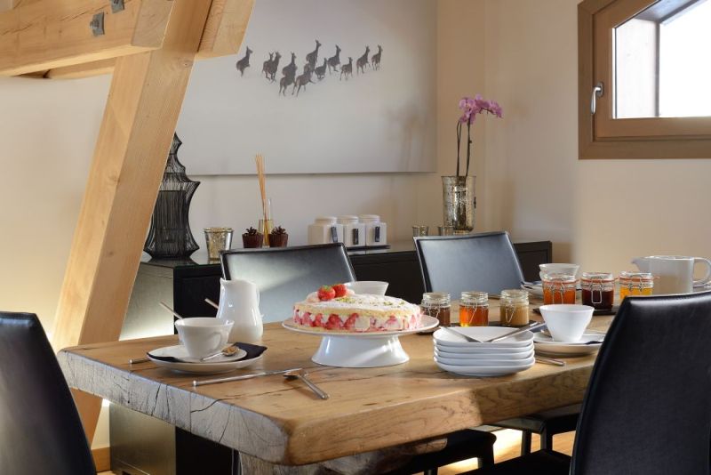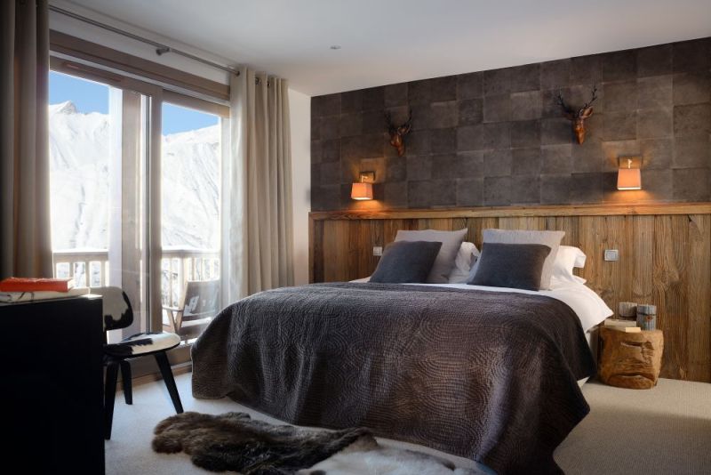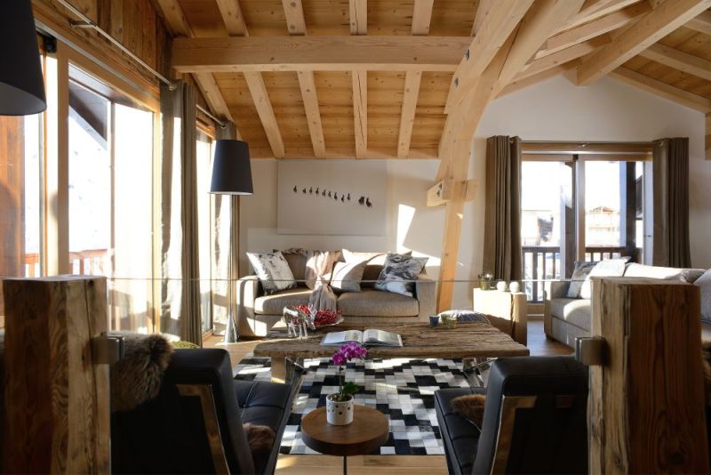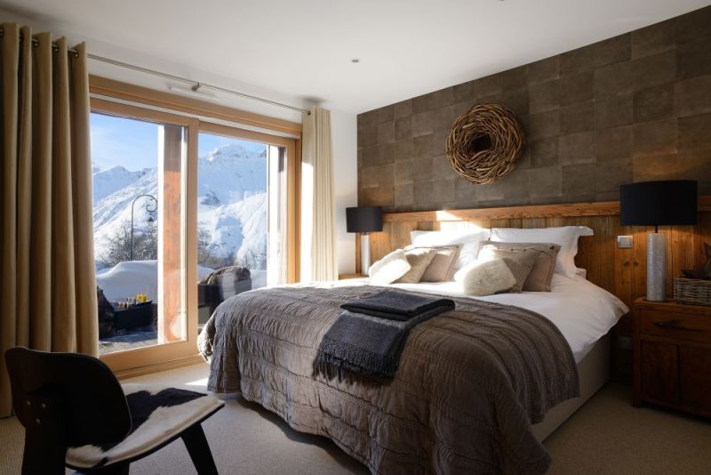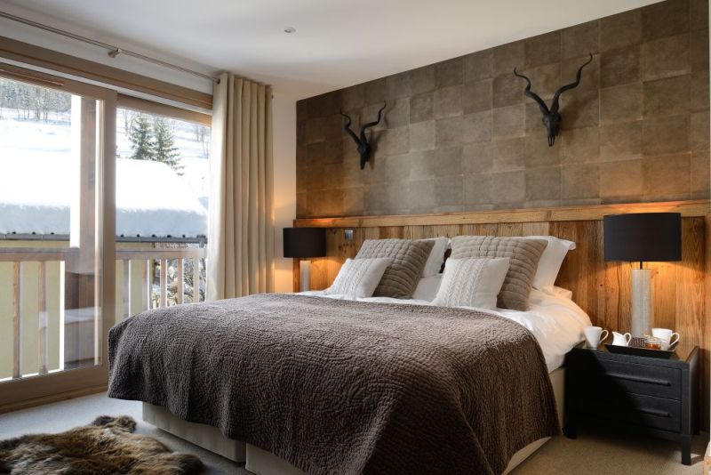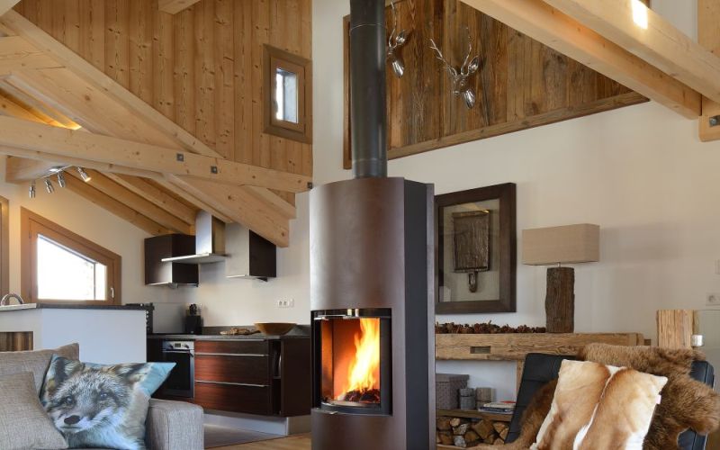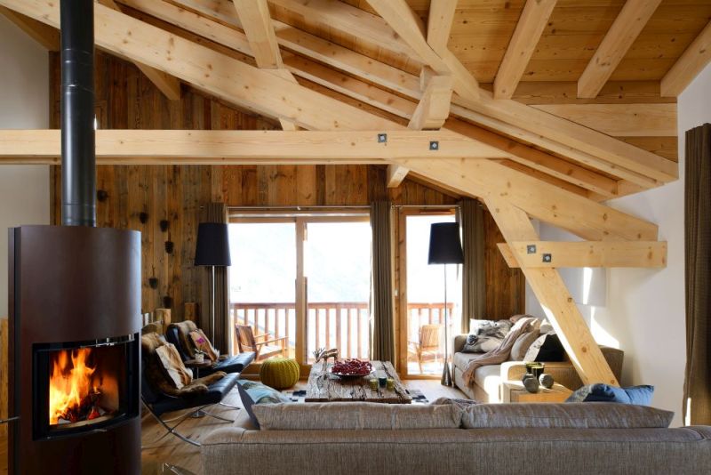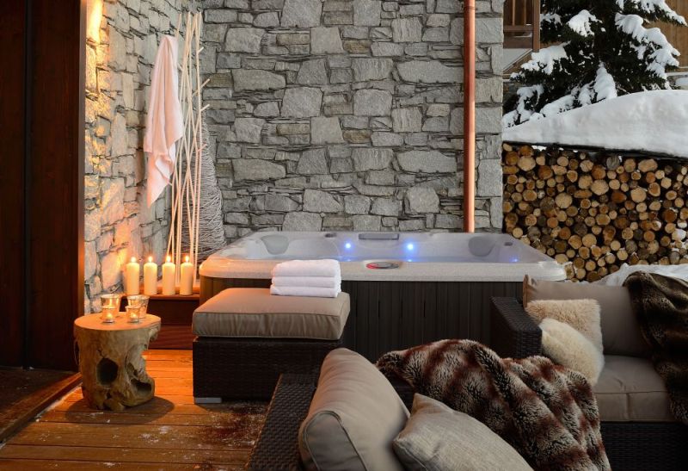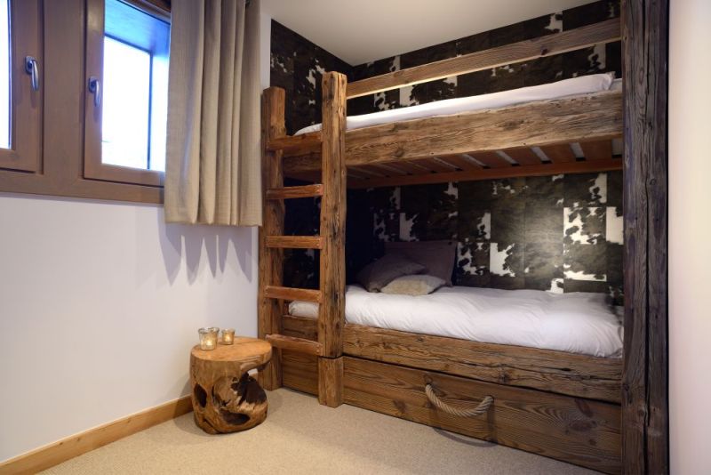Description
Chamois Lodge is the left side of this stunning new chalet, which combines spectacular views with light flooded rooms & a tranquil location, Decorated in an elegant contemporary style, with beautiful fur throws, cowhide walls & alpine touches, the focal point of Chamois Lodge is the spacious, double height open plan living room. Located on the second floor, you will never tire of the stunning mountain views & vistas of the old villages. After the sun has set, simply relax as your dedicated team take care of your every need. Please note interiors images are representative only.
Chamois Lodge sleeps 6 to 9 guests; 3 king/twin bedrooms & a triple bunkroom. Each of the bedrooms has large windows, 2 with balcony/terrace, so you can make the most of the gorgeous views, and all rooms offer the same high levels of comfort & style with luxury pocket sprung beds, Egyptian cotton bed linen & hotel standard en-suite bathrooms.
Beautifully run along the lines of a boutique hotel, the company owners are always on hand, discreetly, to ensure consistently high standards, exemplary service & sumptuous food. A professional team of Chef, Host, Chauffeur & Chalet Manager provide an exceptional service. All staff live out.
Location
Nestled in the peaceful hamlet of Villarabout, Chamois Lodge is only a four-minute chauffeured drive from St Martin de Belleville centre and the main lift hub. Always on hand, our driver service is available until 10.00pm daily, ensuring you never carry your skis anywhere. For larger parties looking for flexible accommodation, Chamois Lodge is only 1 minute away from Chalet Abode.
Accommodation
- Open plan living room РSecond floor: (8.8m x 6.3m)
Stunning double height rooftop living area, with open fire, 2 balconies & spectacular views. Dining area & open-plan kitchen.
- Bedroom 1 РFirst floor: (3.5m x 4.3m) 
Twin/king sized bed, double doors to balcony. En-suite bathroom with window, bath with shower over bath, hand held shower attachment.
- Bedroom 2 – First floor: (3.9mm x 3.9m)‚Ä® Twin/king sized bed, double doors. En-suite bathroom with window, bath with shower over bath, hand held shower attachment.
- Bedroom 3 РGround Floor: (3.2m x 3.6m)
Family suite РEntrance lobby with doors leading off to the bedrooms & bathroom. 1 bedroom with twin/king sized bed & double doors to a small terrace. Separate triple bunk bedroom (3.2m x 2.1m). Bathroom with bath with shower over bath, hand held shower attachment.
Services
• Welcoming champagne reception
• Complimentary bar (wines, beers & soft drinks)
• Half board catering (breakfast, afternoon tea 7 days & 5 course chef prepared dinner on 5 days, local savoyarde supper one evening)
•Children’s supper if required
• Services of a fine dining chef, host and chalet manager, in resort chauffeur service
• Complimentary bar
• Daily housekeeping, towels (changed mid-week), bathrobes, luxury toiletries
• Daily on demand transfers to and from the main lift/village 8am-11pm.
• TV, DVD, UK satellite, games console
• Complimentary wifi, Bose ipod speaker cradle
• Concierge service for lift passes, ski guides, equipment hire, nanny, masseurs; in fact anything guests would like
Catering
Hearty breakfast including daily specials. On your return from the slopes, afternoon tea with a scrumptious, freshly baked cake awaits you. And then as the evening draws in sit back and enjoy the relaxed atmosphere while your professional Chef creates a modern style five-course menu with an added twist of indulgence.
Dinner is served with a selection of medal winning house wines or your choice from our wine list
(a la carte wines additional cost).
Breakfast and afternoon tea is available for 7 days. Dinner for 5 nights plus savoyard supper 1 night. (the staff have 2 nights off)
